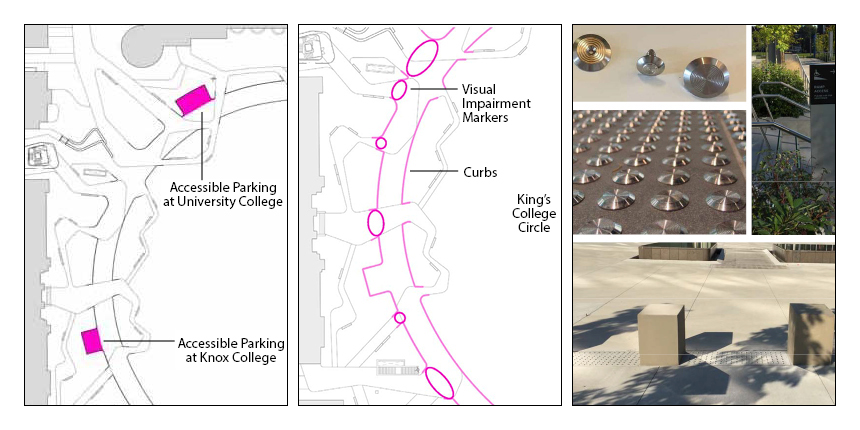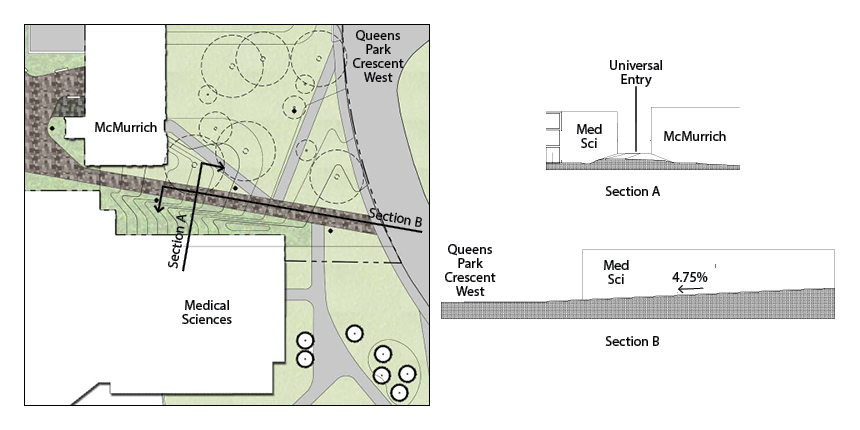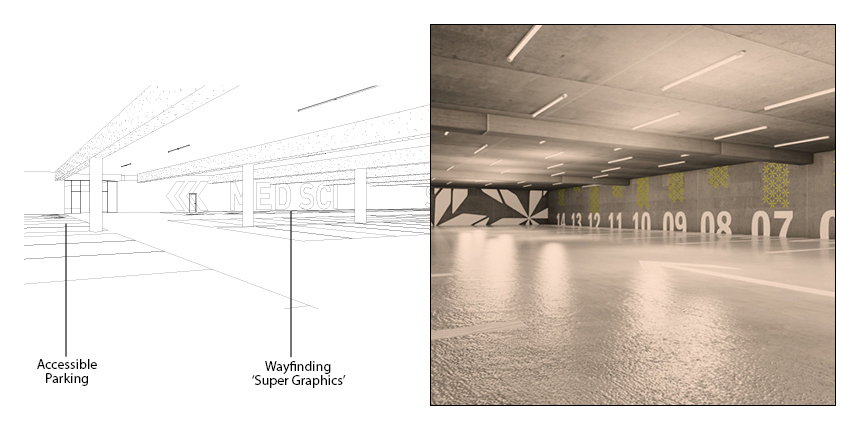Accessibility
THE LANDSCAPE OF LANDMARK QUALITY PROJECT:
- New ramping landscape will provide universal access outside the Medical Sciences building.
- Prioritizes pedestrians and cyclists by removing more than 300 at grade parking spaces; replaces existing parking with below grade spaces.
- Maintains accessible parking spaces on the surface at accessible entrances, as well as drop off for each building.

- Replaces existing concrete, slate and asphalt surfaces that fragment the site with granite pavers.
- Integrates visual impairment markers where paths intersect King’s College Circle, and proposes a granite curb on either side of the ring road.
- Delineates the Convocation Hall plaza area with benches, preserving the existing car-free zone.
- Integrates a heat trace system to de-ice the granite, ensuring safe walking surfaces during winter months for accessible building entrances and ramps on King’s College Circle.
- Replaces existing non-compliant ramps at Hart House and University College.
- Includes a new ramping landscape at Hart House connecting to Queen’s Park West.
- Increases lighting throughout the precinct for safety after dark.
- Increases the number of benches and seat walls throughout the precinct, including a waiting area for the UTM shuttle.
- Increases activity or ‘eyes on the street’ through the addition of benches, seat walls, and the café.
- Enhances campus wayfinding with a new signage plan.
- The method of installation used for the granite pavers will eliminate trip hazards and ensure structural stability over the long term for both pedestrian and vehicular traffic.
- At Medical Sciences and Alumni Plazas, ramps integrated within the landscape provide universal access across the site and to the pavilions at a slope no greater than 5%.
- The main stairs at the Medical Sciences Building on the east (Queen’s Park) side will be replaced with a wide and gradual slope, providing universal access from the heart of the campus to Queen’s Park subway station.
- New soil and turf on the Front Campus will improve surface condition with better drainage, allowing for greater use year round for circulation, sporting activities, and leisure activities.

Arrivals Court:

- An arrivals court, below the Front Campus, welcomes students, faculty and visitors to campus, providing parking for vehicles, electric vehicles and bicycles in a brightly lit open space.
- High ceilings and wide column spacing maximize visibility from one side of the arrivals court to the other. The single level design eliminates the need for ramps and other visual obstructions.
- Clear sightlines improve personal safety and reduce the risk of collisions.
- Feature way finding walls with ‘super’ graphics are visible from anywhere within the arrivals court serving as an aid to orient oneself to where they are in relation to the buildings and pathways above.
- Elevator access is provided within pavilions located at the southeast and northwest corners of the arrivals court ensuring convenient universal access regardless of a visitor’s final destination.
- 8 accessible parking spaces are located at elevator access points.
Reference Documents
Transportation Overview: Wayfinding and Circulation (2MB)
Accessibility Standards: Comparison of AODA and UofT (0.5MB)
Accessibility Standards: Comparison of AODA and OBC 2015 (3MB)