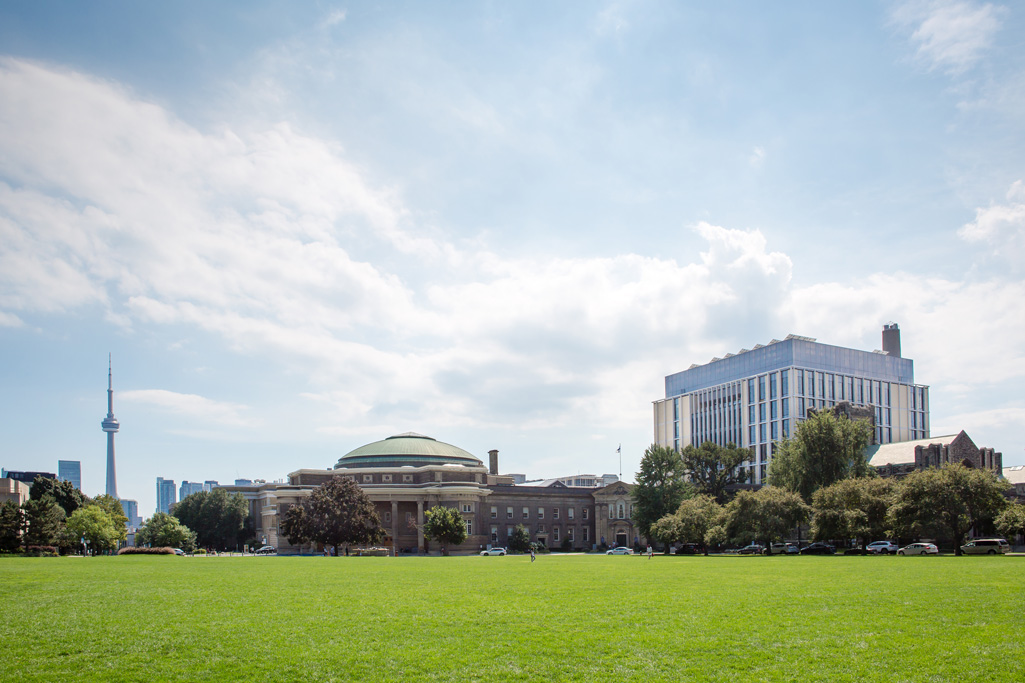ABOUT THE PROJECT
The Landmark Project
The Landmark Project is one of the most significant open-space projects at the University of Toronto in the past 100 years. The project is transforming the heart of our downtown campus into a greener, sustainable and accessible park-like setting, with a stunning network of pedestrian-friendly spaces. When completed, this historic space will serve as a centrepiece of U of T’s Climate Positive Campus plan, and will make our campus one of the premiere green spaces in Toronto’s urban core.

Status of the Transformation
We began the construction phase of the Landmark Project in 2020. And, while the revitalized King’s College Circle—including the underground parking garage, gardens and pedestrian paths—is still being built, many other areas are already complete. The Landmark Project is slated to be fully completed later this year.
A more walkable and accessible campus
The University of Toronto Landmark Project is recapturing the original open spirit of Front Campus and King’s College Circle (KCC) by creating an underground garage with 60 electric vehicle parking spaces and secure storage capacity for more than 300 bikes. The major geothermal field has now been installed beneath KCC, and will save an estimated 15,000 metric tons of greenhouse gas (GHG) emissions each year—equivalent to taking more than 3,000 cars off the road. It will make a significant contribution to greening the St. George campus and achieving our commitment to reducing U of T’s GHG emissions by 37 per cent from 1990 levels by 2030.
The Circle will become a beautifully integrated green space for the University community and the city at large. Winding granite pathways, dotted with colourful gardens and generous seating, will connect several new public spaces around the Circle and create dynamic new gathering places and a more integrated, safer and accessible campus.
Elevating our iconic spaces
The project will also create Alumni Plaza, built with support from the University of Toronto Alumni Association. This rejuvenated space surrounds Convocation Hall—the ceremonial heart of campus, where generations of graduating students have assembled to receive their diplomas and begin a new chapter in their lives. The spectacular new plaza signals the significance this space holds for thousands of students, alumni and families, and provide a safer and more attractive passage to King’s College Circle.
The Sir Daniel Wilson Quadrangle (now completed) and Hart House Circle are also receiving extensive upgrades. Revitalized pathways will elevate the experience of passing through these spaces to Front Campus and King’s College Circle. The new RG Macdonald Plaza, outside the Soldiers’ Tower, will accommodate many types of gatherings and events, including the annual Remembrance Day ceremony.
Enhancing Back Campus
The reconstruction of Back Campus is now complete, with new seating areas providing much-needed spaces for conversation, relaxation and quiet reflection. Resilient grasses, early-flowering trees and species that stay green well into the fall were introduced in 2022, while a stately row of trees along Tower Road and the new Scace Walk frame the view south to the Soldiers’ Tower.
The Back Campus fields are integrated into the landscape with the addition of terraced seating, giving spectators a comfortable place to watch sporting events. And both U of T community members and pedestrians walking along Hoskin Avenue can enjoy the new Bapsy and Darius Irani Garden.
These elements, together with many more enhancements, will transform our campus into a much greener, more accessible and socially dynamic place. With the support of our community, we will reinstate the campus core as one of Toronto’s essential public spaces.



